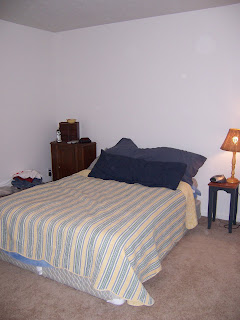This is the upstairs family room. The stairs in the back lead to the front door. There is a beautiful view of Pine Lake from the windows on the left. I couldn't seem to get all the boys out of the way!!
 This the the kitchen - I was standing in the family room. It has a very open floor plan, which we really like.
This the the kitchen - I was standing in the family room. It has a very open floor plan, which we really like.  This the the view from the kitchen to the dining room.
This the the view from the kitchen to the dining room. And this is the view from the kitchen to the family room. All the boys are lined up watching a movie...
And this is the view from the kitchen to the family room. All the boys are lined up watching a movie...
 This is Dane and Abel's bedroom.
This is Dane and Abel's bedroom. And a view from the other side of the room.
And a view from the other side of the room. This is the view from the corner of our bedroom. We have an entrance to the bathroom from our room, and there is one coming in from the hallway as well. The next picture is the view into our bedroom. We plan to get a new bedroom set in the winter, so if anyone is interesed in what we have, let us know. Hold on to your pants...only one person can have it. I don't want everyone calling me at once.
This is the view from the corner of our bedroom. We have an entrance to the bathroom from our room, and there is one coming in from the hallway as well. The next picture is the view into our bedroom. We plan to get a new bedroom set in the winter, so if anyone is interesed in what we have, let us know. Hold on to your pants...only one person can have it. I don't want everyone calling me at once.
 This is the upstairs bathroom.
This is the upstairs bathroom. A view from the kitchen down to the front door.
A view from the kitchen down to the front door. This is the trashed 2nd bedroom downstairs. It really is just boxes of my decorations, that I won't put up until we paint. I don't even know why I put a picture of it on here.
This is the trashed 2nd bedroom downstairs. It really is just boxes of my decorations, that I won't put up until we paint. I don't even know why I put a picture of it on here.































